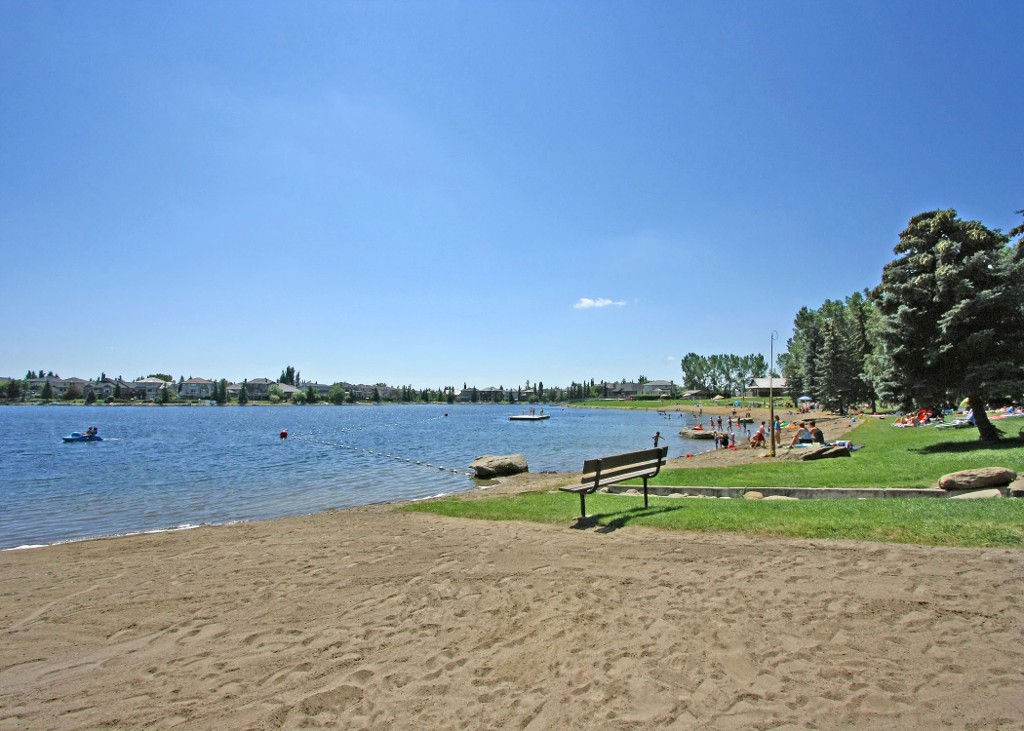
Michele Swiggum RE/MAX Realty Professionals
Lake Sundance, Calgary

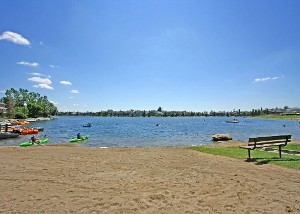
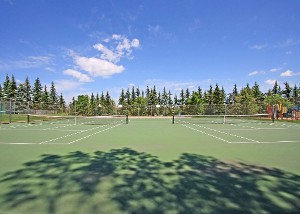
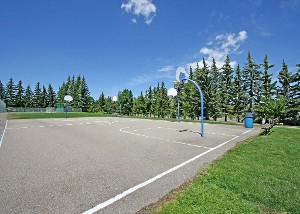
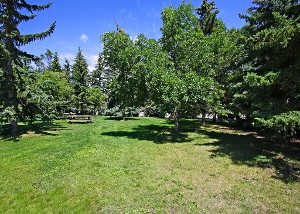
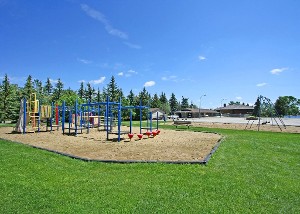
| City sub-area: | Calgary South |
| Avg. house price: | $745,866 DOM 25 |
| Avg. duplex price: | $514,000 DOM 24 |
| Avg. condo price: | $490,700 DOM 14 |
| Sales in 2025: | 96 |
Welcome to Sundance - a popular Calgary lake community with quick access to the LRT, Shopping, and Fish Creek Park.
The 33 acre private lake and adjoining 22 acre park with clubhouse is centrally located @ 63 Suncrest Way SE.
Residents and their guests can enjoy the exclusive year-round amenities including a Sandy Beach with Swimming area, Boat Launch with rentals, Fishing, Tennis and Basketball Courts, Wading Pool, Picnic area, walking paths, Hockey and Skating Rinks, Ice Fishing, and 2 Tobogganing hills. The facility also hosts numerous seasonal activities and events.
Sundance is also home to the South Calgary Health Centre, 2 public elementary schools (Fish Creek & Sundance), 1 public junior high (MidSun), 1 public high school (Centennial) and 1 Catholic K-9 school (Father James Whelihan).
Sundance Homes Available for Sale
-
129 Sundown Place SE in Calgary: Sundance Detached for sale : MLS®# A2262153
129 Sundown Place SE Sundance Calgary T2X 3B7 $1,299,000Residential- Status:
- Active
- MLS® Num:
- A2262153
- Bedrooms:
- 6
- Bathrooms:
- 4
- Floor Area:
- 1,914 sq. ft.178 m2
Beautifully Renovated Family Home in the Heart of Sundance Welcome to over 2,700 sq. ft. of thoughtfully developed living space in this beautifully renovated home, perfectly nestled on a fully landscaped lot surrounded by mature trees. Located in the desirable lake community of Sundance, this home offers an ideal setting for families—just steps away from three top-rated schools (Sundance School, Father Whelihan, and Centennial High School), Sundance Lake, local restaurants, and vibrant community amenities. Step inside to discover a home designed for gathering, entertaining, and everyday comfort. The chef-inspired kitchen is a true showstopper, featuring two oversized islands, sleek black cabinetry, premium quartz countertops, and a hidden walk-in pantry—perfect for keeping everything neat and organized. The open-concept layout flows seamlessly into the dining and living areas, making it easy to host friends and family with ease. High-end finishes throughout include expansive windows, modern black-accented fixtures, and durable luxury vinyl plank flooring, creating a warm and sophisticated atmosphere in every room. With six spacious bedrooms, there’s plenty of room for the whole family—and guests too. The luxurious primary suite offers a peaceful retreat, complete with a spa-inspired ensuite that invites relaxation after a long day. Downstairs, the fully finished basement provides versatile space for a home theatre, gym, kids’ playroom, or whatever suits your lifestyle best. Step outside to enjoy your private, fully landscaped backyard, featuring a large deck—ideal for summer BBQs, children’s playdates, or quiet evenings under the stars. A double gate and gravel RV pad at the back corner offer convenient parking for your trailer, boat, or additional vehicles. Situated in one of Calgary’s most sought-after lake communities, with easy access to schools, parks, and major roadways—this home combines luxury, convenience, and community. Move-in ready and waiting for your next chapter. Come experience all that Sundance has to offer. More detailsListed by Keller Williams BOLD Realty- MICHELE SWIGGUM
- RE/MAX REALTY PROFESSIONALS
- 1 (403) 971-2355
- calgarymichele@gmail.com
-
1208 Sunvista Way SE in Calgary: Sundance Detached for sale : MLS®# A2273491
1208 Sunvista Way SE Sundance Calgary T2X 3G1 $719,000Residential- Status:
- Active
- MLS® Num:
- A2273491
- Bedrooms:
- 4
- Bathrooms:
- 2
- Floor Area:
- 1,688 sq. ft.157 m2
Welcome to the highly sought-after lake community of Sundance, a cherished neighbourhood known for its traditional large lots, pride of ownership, and a true sense of community. With its wide streets, abundant green space, and winding pathways, Sundance offers a lifestyle that stands apart. Adjacent to Fish Creek Provincial Park, Sikome Lake, and just moments from the Bow River, this is a haven for outdoor enthusiasts and nature-minded residents who value the perfect balance of serenity and convenience. Discover over 1,600 square feet of comfortable, well-planned living in this immaculately maintained and nicely updated four-level split home—a timeless design that offers room to grow, gather, and create lifelong memories. The classic layout features four bedrooms, two full baths, and an unfinished basement, ready for your future vision. As you step inside, you’re welcomed by a stunning vaulted ceiling that enhances the grandeur of the formal living room and spacious dining room. Traditional bay windows throughout the home invite natural light to pour in, giving each room a warm and inviting ambience. The kitchen flows seamlessly from the main living area and has been tastefully updated with granite countertops that extend into the backsplash, stylish tile flooring, and charming oak cabinetry with ample storage, including a corner pantry. Well-appointed with an electric cooktop, built-in oven, and flush-mounted microwave, this kitchen blends classic charm with functional upgrades. A cozy breakfast nook overlooks your expansive backyard—perfect for enjoying your morning coffee with tranquil views. From here, step outside to the large two-tiered deck and generous backyard with alley access—a dream space for entertaining, gardening, or watching the kids play in the sunshine. The lower level showcases a welcoming family room, anchored by a beautiful brick-facing fireplace with hearth and mantle, flanked by custom built-in cabinetry. This level also hosts a spacious fourth bedroom, an updated full bathroom, and a well-designed laundry room with extra storage. Upstairs, you’ll find three additional bedrooms and another updated full bath, complete with an oversized tub—ideal for unwinding after a long day. Newer carpet and tile flooring add modern comfort to this timeless layout. In a community where families move in and stay for years, this home offers both the warmth of tradition and the updates that bring ease to everyday living. Sundance is more than a place to live—it’s a place to belong, to explore, and to thrive. Welcome home to a lifestyle that celebrates nature, community, and enduring charm. More detailsListed by Jayman Realty Inc.- MICHELE SWIGGUM
- RE/MAX REALTY PROFESSIONALS
- 1 (403) 971-2355
- calgarymichele@gmail.com
-
60 Sunmount Close SE in Calgary: Sundance Detached for sale : MLS®# A2270563
60 Sunmount Close SE Sundance Calgary T2X 1V6 $669,900Residential- Status:
- Active
- MLS® Num:
- A2270563
- Bedrooms:
- 3
- Bathrooms:
- 2
- Floor Area:
- 1,446 sq. ft.134 m2
Wonderfully located on the ridge side of Lake Sundance, 60 Sunmount Close puts you steps from both Fish Creek Park and the community lake. As you enter the home, you’re greeted by an extensively renovated main floor featuring a brand-new custom kitchen with a large island, stainless steel appliances, LVP flooring, knock-down ceilings, fresh paint throughout, upgraded lighting, including pot lights, and an open-concept layout that flows seamlessly into the living room, anchored by a cozy wood-burning fireplace. A formal dining room offers the perfect space for hosting family and friends. The main level features three bedrooms, including a spacious primary suite with a 4-piece ensuite, as well as another 4-piece bathroom for kids or guests. The basement is unspoiled and has a side entrance. Outside, the backyard offers a great deck with a gas line for your BBQ and a double detached garage. 2023 upgrades, new appliances, knockdown ceiling, interior repaint, custom kitchen, LVP flooring, and new lighting. 2024 upgrades include full exterior repaint, ensuite and garage windows. A beautifully updated home in one of Sundance’s most desirable pockets. Book your private showing today. More detailsListed by Paramount Real Estate Corporation- MICHELE SWIGGUM
- RE/MAX REALTY PROFESSIONALS
- 1 (403) 971-2355
- calgarymichele@gmail.com
-
399 Sunlake Road SE in Calgary: Sundance Detached for sale : MLS®# A2265880
399 Sunlake Road SE Sundance Calgary T2X 3H4 $659,900Residential- Status:
- Active
- MLS® Num:
- A2265880
- Bedrooms:
- 3
- Bathrooms:
- 3
- Floor Area:
- 1,712 sq. ft.159 m2
PRICE REDUCED!!!! Welcome to 399 Sunlake Road SE, a beautifully maintained 2-storey home offering 1,712 sq. ft. of comfortable living space in the desirable lake community of Sundance. This 3-bedroom, 2.5-bathroom home features a bright and functional layout with a spacious living area and an inviting kitchen that opens onto your east-facing backyard—perfect for morning sun and outdoor entertaining on the back deck. Enjoy peace of mind with several major updates including a 1-year-old furnace and roof, gutters, and siding replaced just 4 years ago. The unspoiled basement provides endless possibilities for future development, while the double attached garage offers convenience year-round. Additional highlights include air conditioning, ideal for Calgary’s warm summer days. Located steps from parks, schools, and the lake, this home is perfect for families seeking comfort and community. More detailsListed by CIR Realty- MICHELE SWIGGUM
- RE/MAX REALTY PROFESSIONALS
- 1 (403) 971-2355
- calgarymichele@gmail.com
-
27 Sunmount Crescent SE in Calgary: Sundance Detached for sale : MLS®# A2271250
27 Sunmount Crescent SE Sundance Calgary T2X 1V9 $649,900Residential- Status:
- Active
- MLS® Num:
- A2271250
- Bedrooms:
- 4
- Bathrooms:
- 3
- Floor Area:
- 1,804 sq. ft.168 m2
Nestled on a quiet tree lined street on the ridge side of Lake Sundance, this two-storey split property is ready for a new family to call it their own. With over 1800 square feet, four bedrooms and two and half bathrooms and an unfinished basement there is plenty of room here to utilize. You are welcomed into the home with a spacious entrance and your eyes are drawn to the stunning vaulted wood ceilings and large windows to the front street with the living and dining area. A spacious eat-in kitchen overlooks the south facing backyard. A sunken family room with a wood burning log lighter fireplace and patio doors to the yard is where much of your time will be spent. The main floor continues to the fourth bedroom/office, a laundry room and a two-piece bathroom in addition to a side entrance. Upstairs you have three additional bedrooms including the spacious primary with full three-piece ensuite bath and his and hers closets. The basement is unfinished but offers about 600 square feet of future development space complete with two windows in addition to a large utility and storage area. The back yard has a large deck, patios and gardens as well as a 22’x24’ detached garage accessed by a paved laneway. Sundance is a fantastic community with the Community Lake Recreation facility in addition to the access to Fish Creek Park and its miles and miles of recreation opportunities right at the end of your street. All public schools right through high school are contained within the neighborhood. Every amenity you can imagine is close-by. The train line is very close by and there is access to major roadways for great in and out access. This one has so much to offer and is ready for you now. Come and see for yourself today! More detailsListed by Coldwell Banker Home Smart Real Estate- MICHELE SWIGGUM
- RE/MAX REALTY PROFESSIONALS
- 1 (403) 971-2355
- calgarymichele@gmail.com
-
33 Sundown Close SE in Calgary: Sundance Detached for sale : MLS®# A2269327
33 Sundown Close SE Sundance Calgary T2X 2X3 $635,000Residential- Status:
- Active
- MLS® Num:
- A2269327
- Bedrooms:
- 4
- Bathrooms:
- 3
- Floor Area:
- 2,154 sq. ft.200 m2
Welcome to Sundance! This sought-after lake community is perfect for families, and this 4-bedroom home has so much to offer its next owners. The exterior is finished with low-maintenance composite siding, plus newly installed roof shingles. Inside, you’re greeted by a spacious vaulted entry with tile floors that flows into a bright front living room with soaring ceilings and big windows. Hardwood flooring was added throughout the main living areas and upstairs bedrooms in recent years, giving the home a fresh, timeless look without any carpet. The kitchen is generous in size with a big island, corner pantry, and plenty of natural light thanks to the bay window and patio doors that lead to a south-facing backyard. The kitchen opens to a cozy family room with a wood-burning fireplace, and there’s also a formal dining room—great for entertaining. Main-floor laundry and a 2-piece bath add extra convenience. Outside, you’ll find a private yard with back-alley access, large patio, and a handy 8' x 10' garden shed. Upstairs, the primary bedroom spans the entire back of the home. It’s oversized with plenty of room for all your furniture and even a flex space that could work as a home gym, office, or reading nook. The primary also has a walk-in closet and a 4-piece ensuite with Jacuzzi tub and separate shower. Three more bedrooms and another full bath complete the upper level. The basement is already framed with plans for a bedroom, recreation room, summer kitchen, bathroom, and storage—giving you a head start if you want to finish it. Other updates include a newer hot water tank (2018). Living in Sundance means year-round lake access, plus you’re close to schools, shopping, restaurants, and recreation. Easy access to major roadways makes commuting a breeze. More detailsListed by Real Broker- MICHELE SWIGGUM
- RE/MAX REALTY PROFESSIONALS
- 1 (403) 971-2355
- calgarymichele@gmail.com
-
47 Sunhurst Court SE in Calgary: Sundance Detached for sale : MLS®# A2242245
47 Sunhurst Court SE Sundance Calgary T2X 1Y3 $595,000Residential- Status:
- Active
- MLS® Num:
- A2242245
- Bedrooms:
- 3
- Bathrooms:
- 2
- Floor Area:
- 1,135 sq. ft.105 m2
SUNDANCE BUNGALOW! COMPLETELY RENOVATED MAIN FLOOR INCLUDING DOORS AND WINDOWS! LAKE ACCESS! A beautiful bungalow on a Quiet Cul-de-sac in the sought after, family friendly community of Lake Sundance. The house has a completely renovated main floor including flooring, kitchen, bathrooms, windows, doors, baseboards, and trim. The galley style kitchen offers bright and clean cabinetry with a lot of storage and access to the dining area, living room and access to the backyard through the side entry door. The living room has tonnes of light through the large west facing windows and is flanked by a nice white brick fireplace for extra warmth when needed. The basement of this home has been left mostly unfinished and is ready for your ideas and even has a rough in for a bathroom. There is a large side yard with a new perimeter fence with space to accommodate 2 cars on the rear parking pad. There is ample space for you to add your own 2 car garage in the future. The house is walking distance to Lake Sundance where you can enjoy a multitude of activities. Also nearby are schools, play fields, and Fish Creek Park. More detailsListed by ComFree- MICHELE SWIGGUM
- RE/MAX REALTY PROFESSIONALS
- 1 (403) 971-2355
- calgarymichele@gmail.com
-
73 Sunvale Crescent SE in Calgary: Sundance Detached for sale : MLS®# A2271627
73 Sunvale Crescent SE Sundance Calgary T2X 2R9 $574,900Residential- Status:
- Active
- MLS® Num:
- A2271627
- Bedrooms:
- 3
- Bathrooms:
- 2
- Floor Area:
- 1,092 sq. ft.101 m2
Welcome to this beautifully renovated, modernized, and well-cared-for 3-bedroom, 2-bathroom home in the desirable Lake Sundance community. Offering over 1,500 sq. ft. of developed living space, this property blends charm, style, and functionality from the moment you arrive. The bright and spacious living room features hardwood flooring across both the main and upper levels, creating a warm and inviting atmosphere. The refreshed kitchen continues the modern vibe with newer appliances, updated finishes, and a clean, stylish aesthetic that makes everyday living effortless. The thoughtful, functional layout ensures each space flows seamlessly for both daily life and entertaining. A beautifully updated 3-piece bathroom on the main floor adds convenience and flexibility for guests or busy mornings. Upstairs, you’ll find three generous sized bedrooms with excellent closet space, offering a versatile floor plan perfect for a growing family or accommodating work-from-home needs, along with a second full modern bathroom. The developed basement provides a cozy retreat ideal for a theatre room, rec area, home office, or a play area for the kids. Outside, the private fenced backyard features an inviting deck, perfect for relaxing or entertaining. Additional upgrades include a newer double detached garage (2021), replaced windows (2020), and a hot water tank (2021), offering comfort and peace of mind. Set in a sought-after lake community, this home provides full lake access, excellent schools for all ages, nearby shopping, and quick access to Fish Creek Park. With standout curb appeal, unique charm, and thoughtful updates throughout, this is a home you won’t want to miss. Book your showing today. More detailsListed by The Real Estate District- MICHELE SWIGGUM
- RE/MAX REALTY PROFESSIONALS
- 1 (403) 971-2355
- calgarymichele@gmail.com
-
19 Sunlake Gardens SE in Calgary: Sundance Row/Townhouse for sale : MLS®# A2272708
19 Sunlake Gardens SE Sundance Calgary T2X 3G4 $537,000Residential- Status:
- Active
- MLS® Num:
- A2272708
- Bedrooms:
- 3
- Bathrooms:
- 2
- Floor Area:
- 1,501 sq. ft.139 m2
OPEN HOUSE NOV 29 2-4PM. This beautifully updated townhome offers the perfect blend of comfort, style, and an ideal location. With 3 bedrooms and 2 bathrooms, this bright and spacious home sits in one of the best spots in the complex—featuring two private decks, including one off the kitchen and another off the primary bedroom for peaceful mornings or sunset views. The newly renovated kitchen includes granite countertops, modern appliances, and fresh finishes, opening into a large, airy living room with plenty of space for both lounging and dining. The layout easily accommodates a full-sized dining table—perfect for hosting family gatherings or even Christmas dinner. Laminate flooring enhances the main level, while the lower level features durable vinyl flooring and a cozy fireplace, creating a warm and inviting space for relaxation or entertaining. Thoughtful upgrades include a new furnace, A/C unit, and motorized blinds in the living room, ensuring year-round comfort. The single attached garage and driveway provide convenient parking for two vehicles. Located in the desirable lake community of Sundance, you'll enjoy year-round lake access—swimming and beach days in the summer, skating in the winter—and you're just minutes from Fish Creek Park and top-rated schools. With a freshly renovated bathroom, updated finishes, and a welcoming feel throughout, this home is truly move-in ready. If you’re looking for a beautifully updated townhome in a prime lake community that offers comfort, convenience, and style—this is the one. More detailsListed by RE/MAX Landan Real Estate- MICHELE SWIGGUM
- RE/MAX REALTY PROFESSIONALS
- 1 (403) 971-2355
- calgarymichele@gmail.com
-
43 Sunmills Court SE in Calgary: Sundance Detached for sale : MLS®# A2271576
43 Sunmills Court SE Sundance Calgary T2X 2R4 $529,900Residential- Status:
- Active
- MLS® Num:
- A2271576
- Bedrooms:
- 3
- Bathrooms:
- 2
- Floor Area:
- 1,210 sq. ft.112 m2
Location! Location! Location! This home is located in a quiet cul-de-sac within walking distance to LAKE SUNDANCE, a 33-acre man-made lake and a 22-acre park that offers year-round activities (like fishing, canoeing, kayaking, windsurfing, paddle boarding, pedal boats, rowboats, scuba diving, skating, tobogganing, pickleball, basketball, beach volleyball, soccer). This inviting 3-BED, 1.5-BATH home combines comfort and convenience, all on a generous PIE-SHAPED LOT with an OVERSIZED DOUBLE DETACHED GARAGE and a private FULL-WIDTH FRESHLY PAINTED DECK. The first thing you notice when you come home is the chandelier in the foyer and the open living room/dining room area, a fresh coat of paint refreshing the home interior. The kitchen features a BRAND NEW STAINLESS STEEL STOVE, DISHWASHER, and MICROWAVE HOOD FAN, BUILT-IN BENCH SEATING, and CUSTOM CABINETRY, achieving the best of function and aesthetic. The upper floor features BRAND-NEW CARPET and LIGHT FIXTURES, and good-sized bedrooms. A HIGH-EFFICIENCY FURNACE ensures cozy winters, and CENTRAL AIR CONDITIONING contributes to summer comfort. The UNFINISHED BASEMENT offers plenty of potential for a rec room or workshop. Outside, the FENCED yard provides privacy and security, and a STORAGE SHED adds extra convenience. This home is perfectly positioned for lifestyle and recreation. Enjoy lakeside strolls just steps away at LAKE SUNDANCE or take a short five-minute drive to SICOME LAKE and FISH CREEK PROVINCIAL PARK. The property is within walking distance to MULTIPLE SCHOOLS, CHURCHES, TRANSIT OPTIONS, and other local amenities, making everyday life simple and convenient. Competitively priced in the single-detached home market, this home offers excellent value and a strong opportunity to add personal touches, especially with the unfinished basement. Don’t miss the chance to make this charming Sundance home your own and enjoy all the benefits of COMMUNITY, NATURE, and easy access to city conveniences. Call your favourite Realtor® and book your showing today!” More detailsListed by CIR Realty- MICHELE SWIGGUM
- RE/MAX REALTY PROFESSIONALS
- 1 (403) 971-2355
- calgarymichele@gmail.com
-
17 Sunvale Crescent SE in Calgary: Sundance Detached for sale : MLS®# A2263214
17 Sunvale Crescent SE Sundance Calgary T2X 2T1 $525,000Residential- Status:
- Active
- MLS® Num:
- A2263214
- Bedrooms:
- 3
- Bathrooms:
- 2
- Floor Area:
- 1,067 sq. ft.99 m2
We’re extremely pleased to present our newest listing in the amazing lake community of Sundance. This renovated home will be a perfect landing spot for your family, and there’s nothing for you to do. The upgrades include a brand-new kitchen featuring Dekton counters, new appliances, redesigned floorplan with wall removal, hood fan and gorgeous flooring. The engineered hickory hardwood will impress, as will the triple pane windows and new doors that were done in 2022. The most recent completed work was in the main floor powder room, and that space has been nicely modernized. A tankless hot water heater has been installed along with a high efficient furnace. Featurng a sunny south backing yard that’s private and spacious, you’ll have room for a garage or use the existing trailer gate for RV, boat or car parking. The location is a feature in itself, as you can take a quick walk to Sundance Lake for year-round activities or stroll to the schools for pick-up and drop-off. This place is impressive, and we’d invite you to come see it for yourself. Thanks for taking the time to check out our listing, we hope to accommodate your showing needs! More detailsListed by RE/MAX Landan Real Estate- MICHELE SWIGGUM
- RE/MAX REALTY PROFESSIONALS
- 1 (403) 971-2355
- calgarymichele@gmail.com
-
108 Sunbank Way SE in Calgary: Sundance Detached for sale : MLS®# A2262950
108 Sunbank Way SE Sundance Calgary T2X 2B6 $515,000Residential- Status:
- Active
- MLS® Num:
- A2262950
- Bedrooms:
- 3
- Bathrooms:
- 2
- Floor Area:
- 872 sq. ft.81 m2
Charming Bi-Level in the Heart of Sundance – A Perfect First Home Welcome to this delightful bi-level nestled in the vibrant lake community of Sundance. Offering over 1,600 sq.ft. of comfortable living space, this inviting home is ideal for first-time buyers ready to settle into a neighborhood known for its warmth, amenities, and lifestyle. Step into a welcoming living room anchored by a classic wood-burning fireplace with a convenient gas log lighter—perfect for cozy evenings. A sunny south-facing bay window fills the space with natural light, creating a cheerful and uplifting atmosphere. The adjoining dining area is perfectly sized for intimate dinners or casual family meals. The main floor features rich hardwood flooring and a charming kitchen with ample cabinetry and generous counter space—ready for your culinary creativity. Two well-proportioned bedrooms and a full 4-piece bath complete the upper level with comfort and functionality. Downstairs, enjoy a spacious recreation room and a cozy game nook with a dry bar—just waiting for your personal touch. A third bedroom and a 3-piece bath provide a private retreat for guests or family members. The lower level also includes a dedicated laundry room and plenty of storage for seasonal décor and more. Outside, discover a private backyard oasis with a built-in firepit and brand-new maintenance-free fencing—ideal for relaxing under the stars or hosting casual gatherings. Ample rear parking adds convenience and flexibility to your day-to-day lifestyle. Located just steps from schools, public transit, and the coveted Sundance Lake amenities, this home offers unbeatable access to shopping, dining, and major roadways. It’s more than a place to live—it’s a lifestyle. Come explore everything this charming home and the Sundance community have to offer. More detailsListed by RE/MAX Realty Professionals- MICHELE SWIGGUM
- RE/MAX REALTY PROFESSIONALS
- 1 (403) 971-2355
- calgarymichele@gmail.com
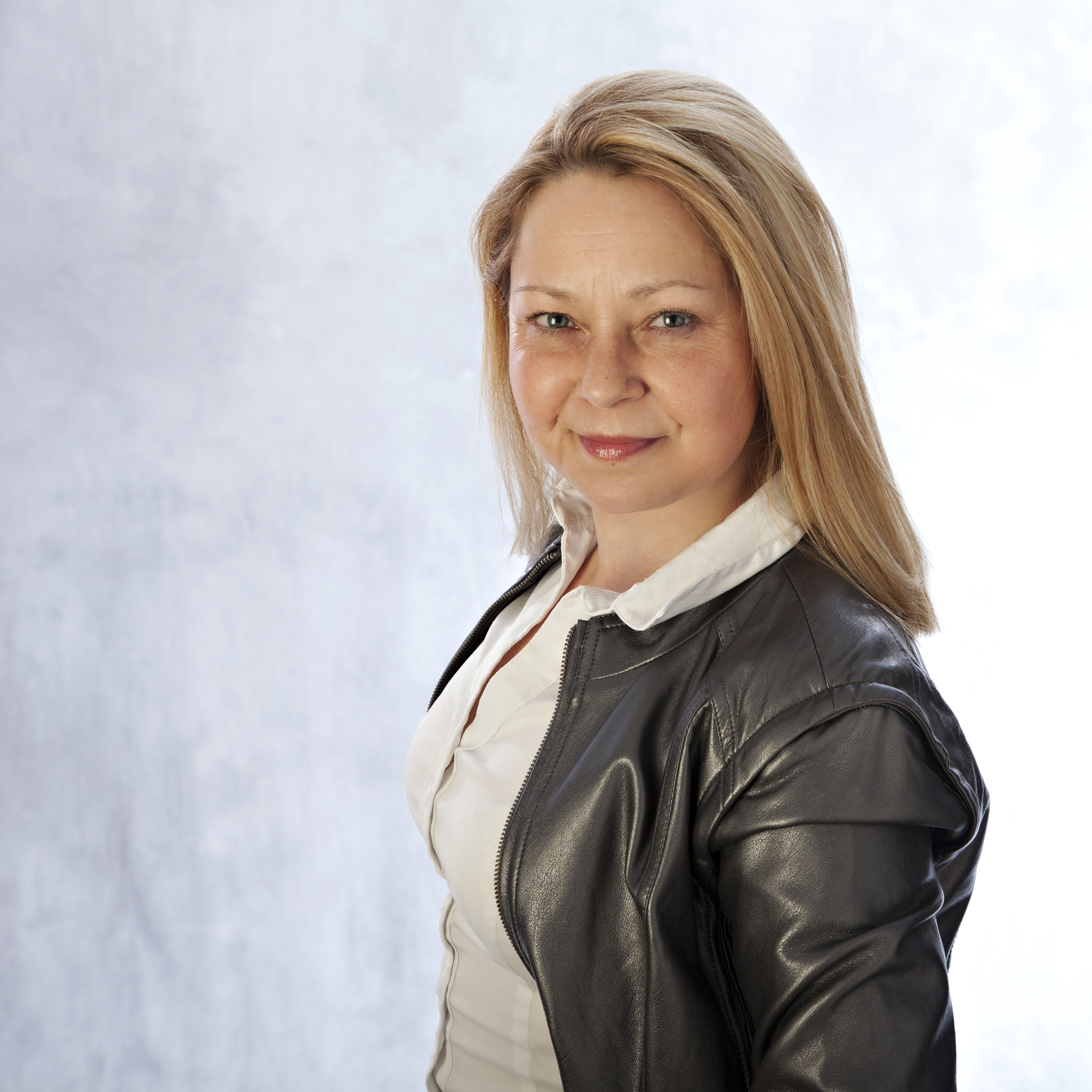
Search By Location
Featured Listings
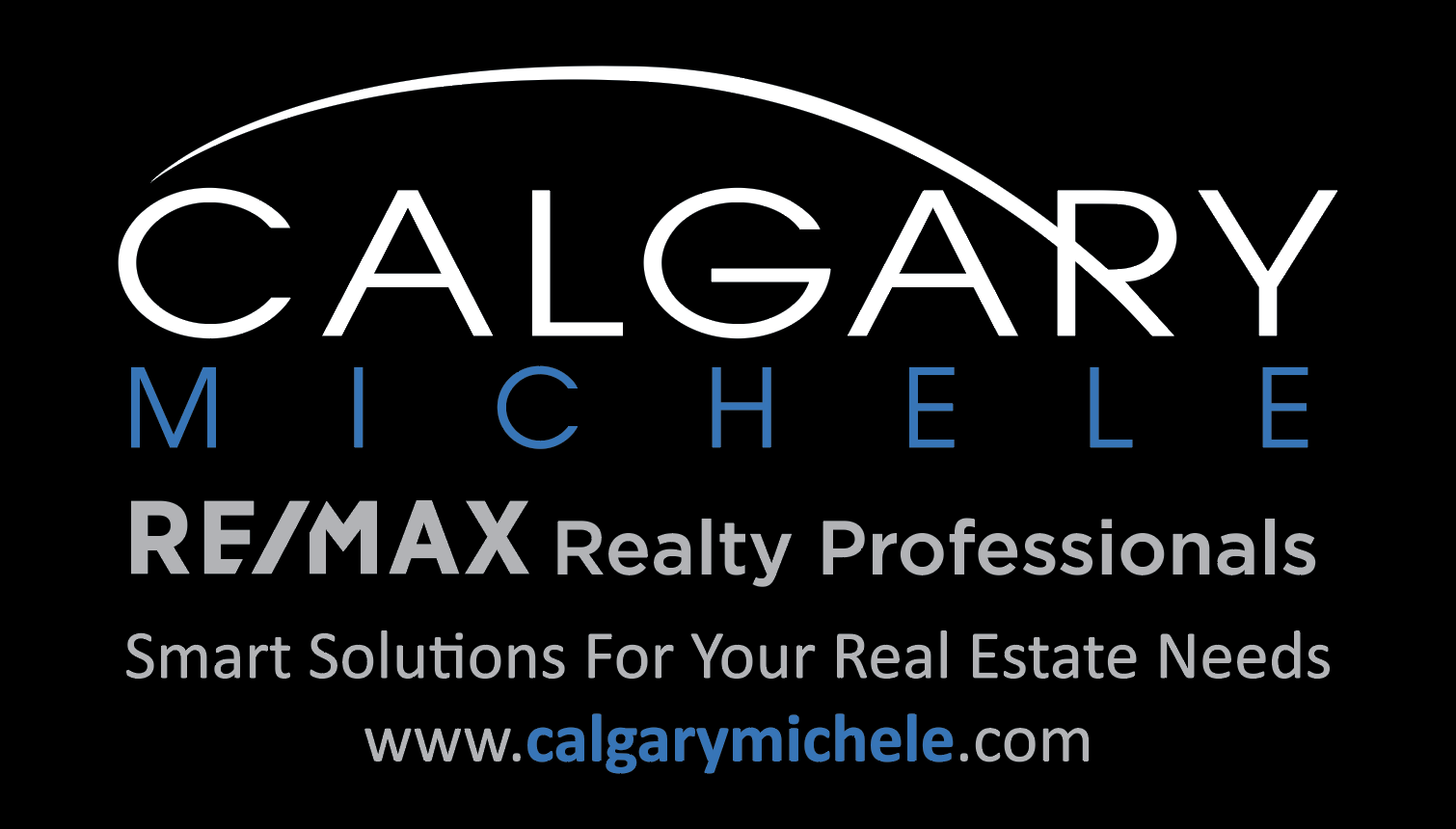
#10, 6020 - 1A STREET S.W.
Calgary, AB, CA
T2H 0G3









