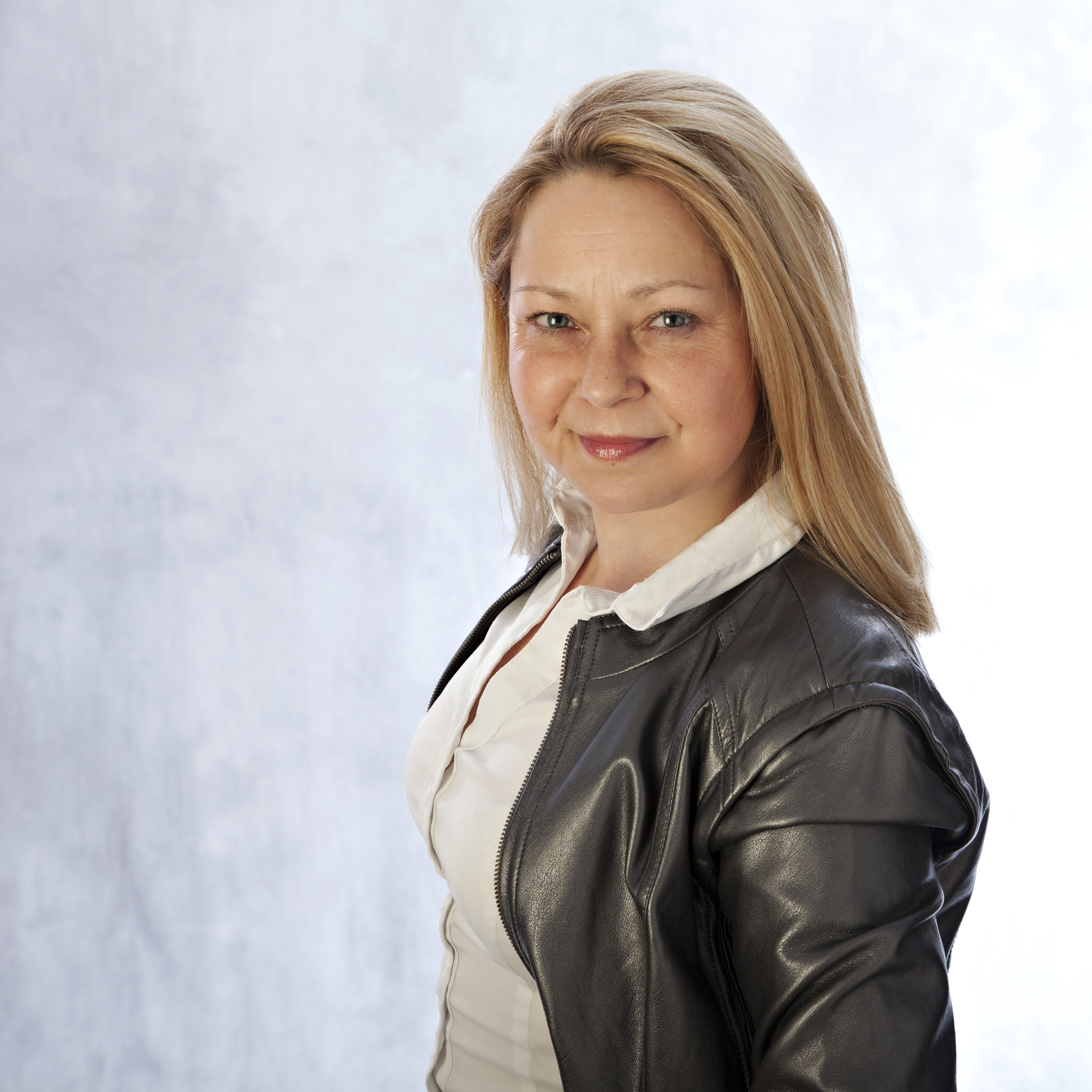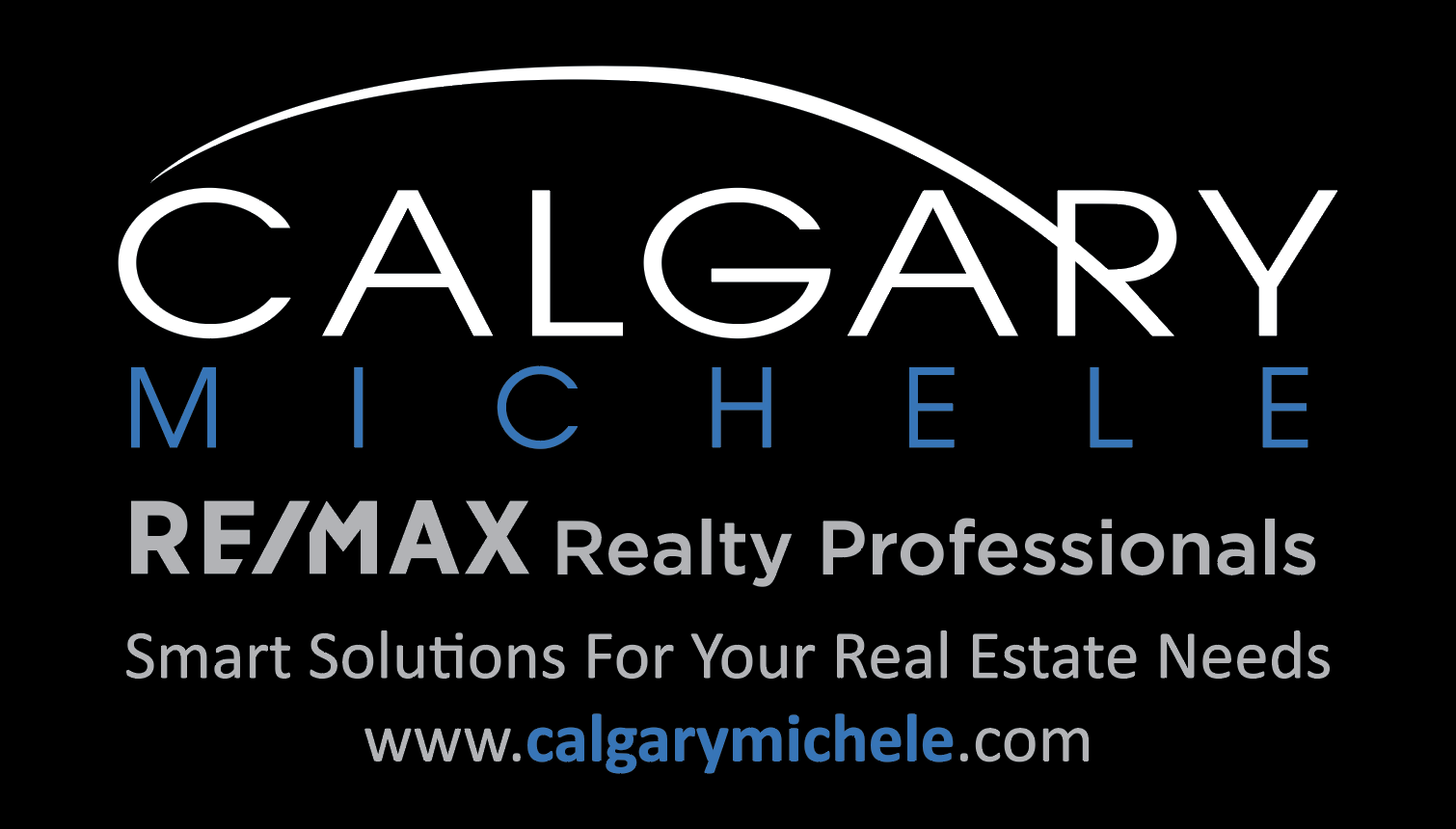Michele Swiggum RE/MAX Realty Professionals
Calgary MLS Open Houses for this Sunday
It's that easy! Search Calgary MLS Open Houses for this Sunday - view detailed home information, interior photos, location & more! Choose the map view tab to check your route & you're ready for an organized weekend of house hunting!
No listings found.
Data was last updated December 13, 2025 at 10:05 AM (UTC)










